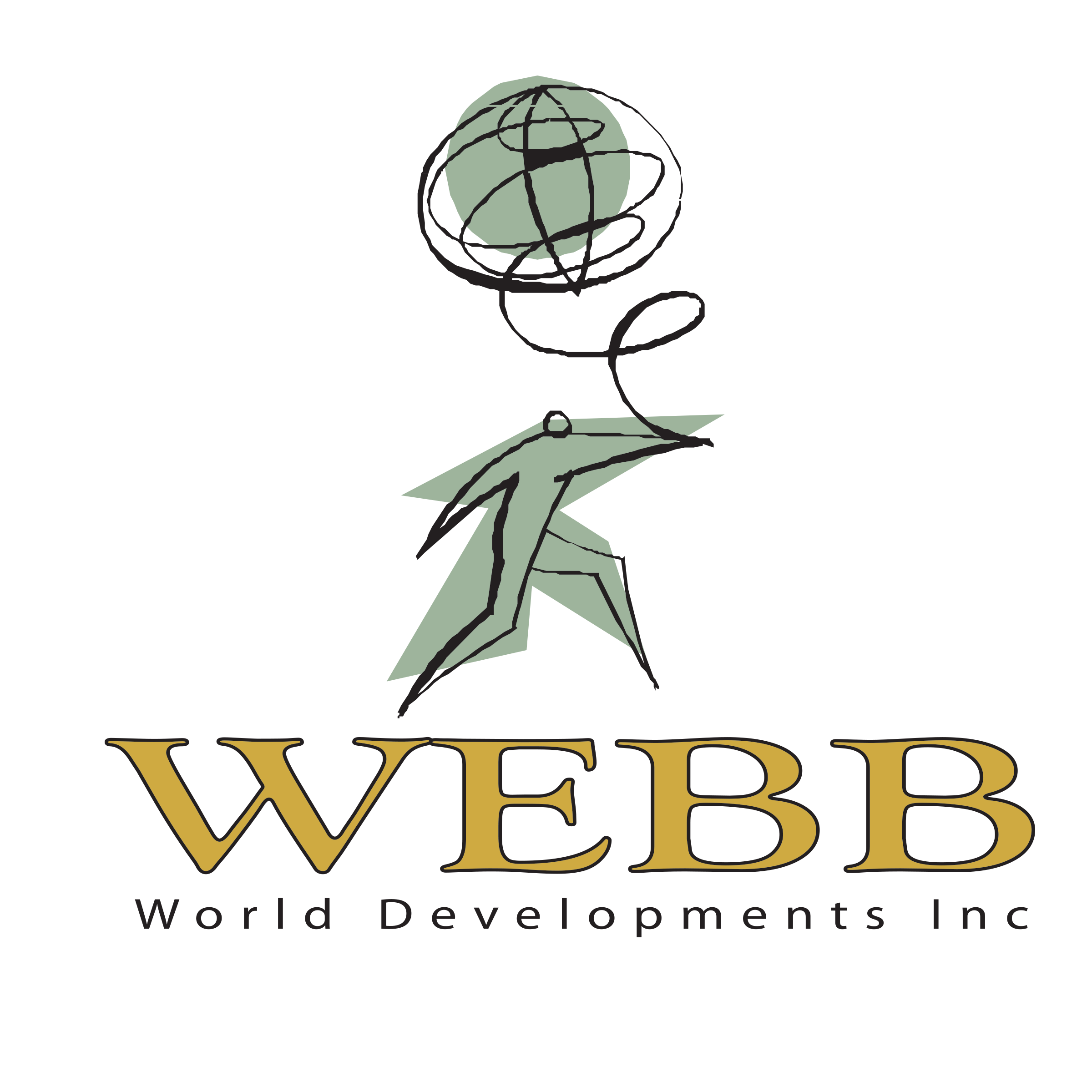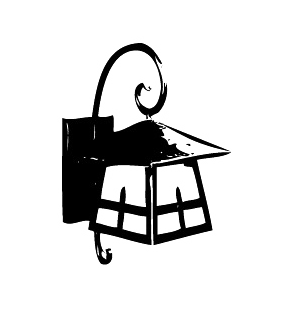Beautiful Urban-Country Living...


EXPLORE HOMES
Luxury townhomes in the Cowichan Valley
A Country Kitchen.
Functional and beautiful

Light & Bright

Beautiful
Urban-Country Living...

Bringing the inside outside and the outside inside through thoughtful architecture and landscaping. These bright and sunny homes will have large comfortable covered porches looking onto an internal courtyard and beautiful landscaping. Extensive community Gardens and other outdoor spaces, surrounded by an extensive network of forested walking trails promise for a beautiful relaxing place to call home.
Light Kitchens...

Lots of accent details
Functional & Beautiful,
The Cottages will have light-filled kitchens framed by beautiful quartz counters, open shelving, and an impressive island for guests to enjoy. Mixing elegant modern and lovely country character make these kitchens a place to be proud of.

Farm House Sink
Bringing the inside outside and the outside inside through thoughtful architecture and landscaping. Each home will have large comfortable porches looking onto an internal courtyard with beautiful landscaping. All the porches will be covered for enjoyment year round. Gardens and other outdoor spaces are all part of living at The Cottages.
Indoor/Outdoor Living.
Bringing the inside outside

CHOOSE FROM 3 BEAUTIFUL INTERIOR DESIGN SCHEMES
Use sliders below to reveal our design schemes.



FLOOR PLANS
"The Orchards"
Phase Four - Units 10,11,12
" The Cedars "
Phase Six - Units 17, 18 NOW SELLING!! STARTING AT $699,700 + GST
- 3 Bedroom Home
- 2 Bedroom Home
3 Bedroom + 2.5 Baths + Garage
1,422 sqft

*Floor plans may vary slightly per unit. Please contact us if you wish to see exact plans for a specific home number.
2 Bedroom + 2.5 Baths + Garage
1,328 sq.ft.

*Floor plans may vary slightly per unit. Please contact us if you wish to see exact plans for a specific home number.
Primary Bedroom.
The homes will have open concept entry level living with master bedroom on main floor.
On the main floor for easy mobility access


Options For High End Finishes
Lorem ipsum dolor sit amet, consectetur adipiscing elit, sed do eiusmod tempor incididunt ut labore et dolore magna aliqua. Ut enim ad minim veniam, quis nostrud exercitation ullamco laboris nisi ut aliquip ex ea commodo consequat. Duis aute irure dolor in reprehenderit in voluptate velit esse cillum dolore eu fugiat nulla pariatur. Excepteur sint occaecat cupidatat non proident, sunt in culpa qui officia deserunt mollit anim id est laborum.
Choose from an array of high end finishes.
AVAILABLE UNITS & Pricing
CLICK DROP DOWN MENU
SOLD OUT! PHASE ONE "THE DOGWOODS"
111-3003 (UNIT 1) - 3 BEDROOMS 3 BATHS *SOLD!
110-3003 (UNIT 2) - 2 BEDROOMS 3 BATHS *SOLD!
109-3003 (UNIT 3) - 2 BEDROOMS 3 BATHS*SOLD!
SOLD OUT! PHASE TWO "THE REDWOODS"
112-3003 (UNIT 4) - 3 BEDROOMS 3 BATHS *SOLD!
113-3003 (UNIT 5) - 2 BEDROOMS 3 BATHS *SOLD!
114-3003 (UNIT 6) - 2 BEDROOMS 3 BATHS *SOLD!
115-3003 (UNIT 7) - 3 BEDROOMS 3 BATHS *SOLD!
SOLD OUT! PHASE THREE "THE SEQUOIAS"
116-3003 (UNIT 8) - 3 BEDROOMS 3 BATHS*SOLD!
117-3003 (UNIT 9) - 3 BEDROOMS 3 BATHS *SOLD!
SOLD OUT! PHASE FOUR "THE ORCHARDS"
108-3003 (UNIT 10) - 3 BEDROOMS 3 BATHS *SOLD!
107-3003 (UNIT 11) - 3 BEDROOMS 3 BATHS *SOLD!
106-3003 (UNIT 12) - 3 BEDROOMS 3 BATHS *SOLD!
NOW SELLING: PHASE FIVE "THE Rhododendrons"
105-3003 (UNIT 13) - 3 BEDROOMS 3 BATHS *SOLD!
104-3003 (UNIT 14) - 2 BEDROOMS 3 BATHS *SOLD!
103-3003 (UNIT 15) - 2 BEDROOMS 3 BATHS *SOLD!
102-3003 (UNIT 16) - 3 BEDROOMS 3 BATHS *SOLD!
PHASE 6 SELLING SOON: NOW SELLING!!
101-3003 (UNIT 17) - 2 BEDROOMS 3 BATHS FOR SALE $699,700 + GST
100-3003 (UNIT 18) - 3 BEDROOMS 3 BATHS FOR SALE CONTACT FOR PRICING
Scroll Through All Photos of The Cottages
Take your time and scroll through the Cottage photos below

FOR MORE INFORMATION CONTACT
250.701.5685
sales@thecottages.info
Copyright 2021 ©Webbworld Developments Inc.
* Homes are under construction – please confirm with Listing Agent for availability*
* Photos of Original Show Homes – As example of Construction and Finishings only*
* The developer reserves the right to modify or change plans and specifications without notice. Actual square footages may vary from the floor plans shown*





